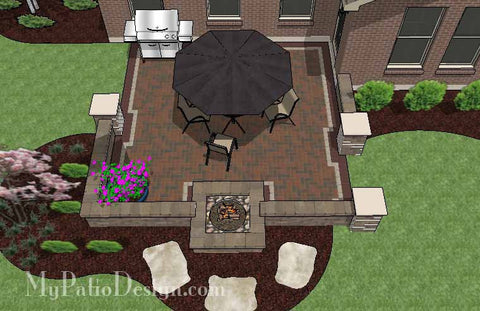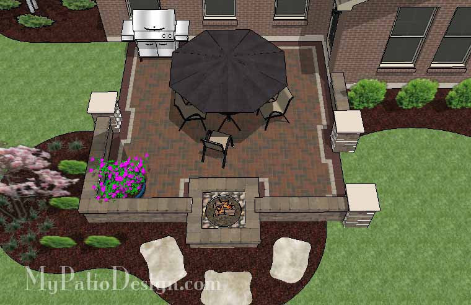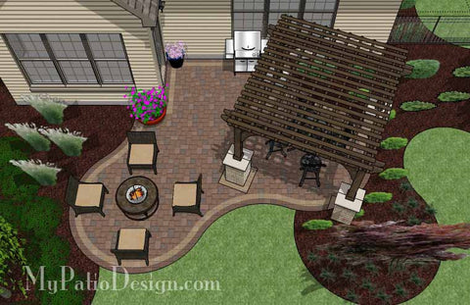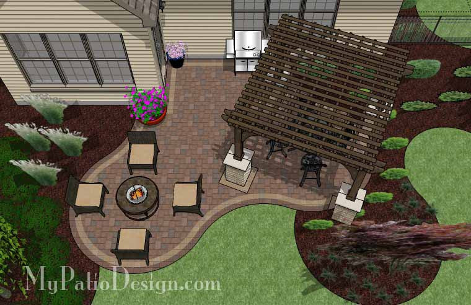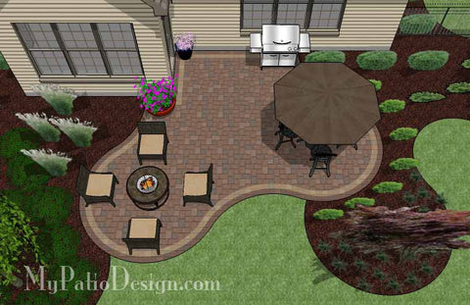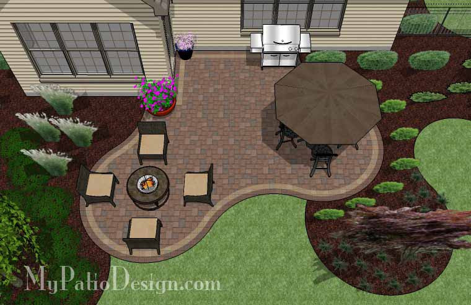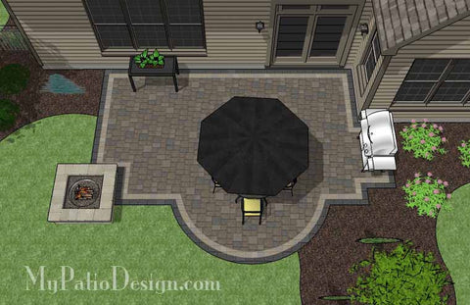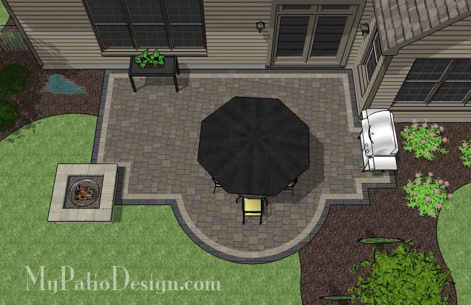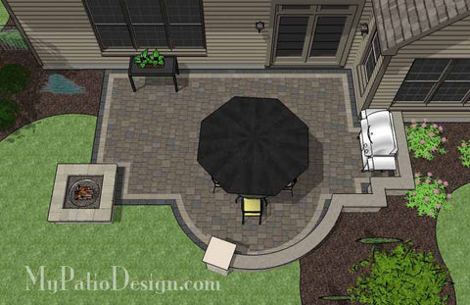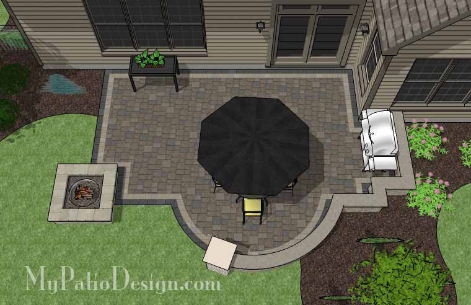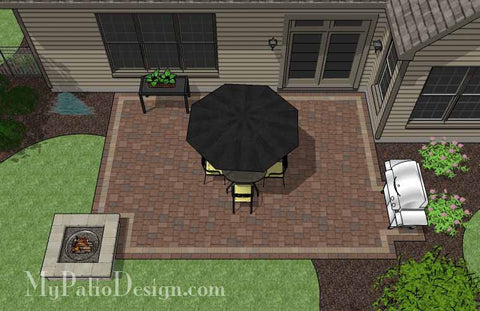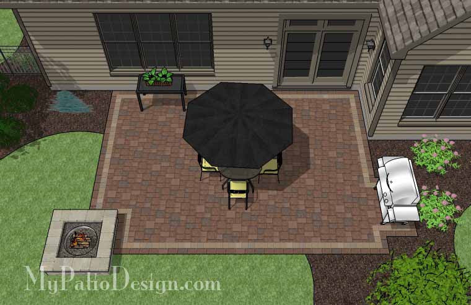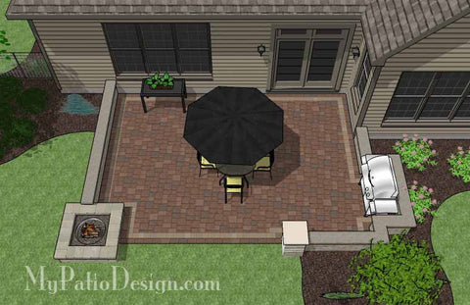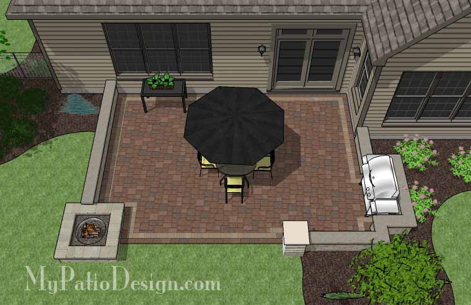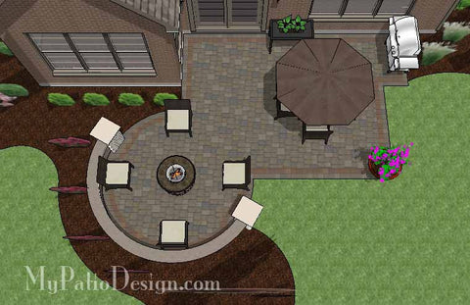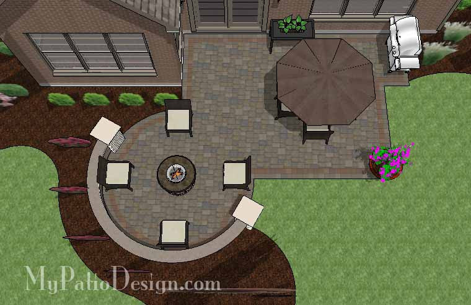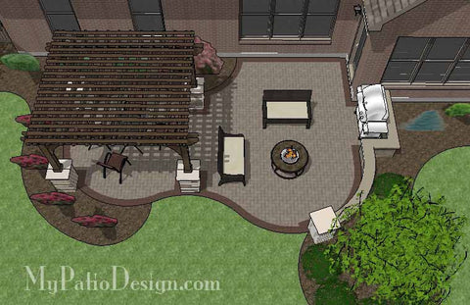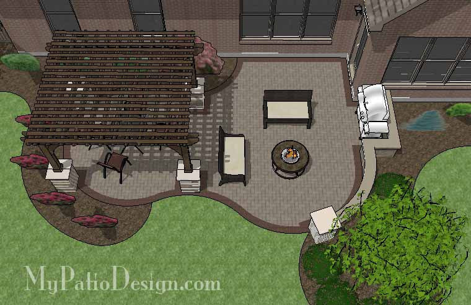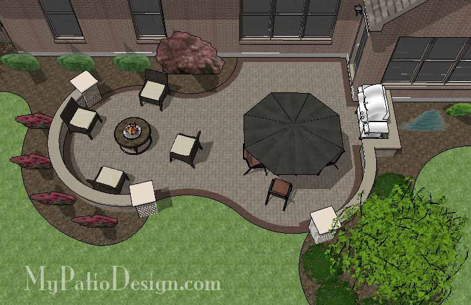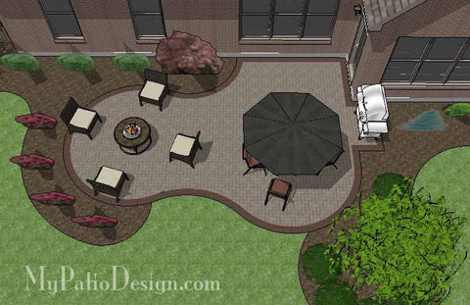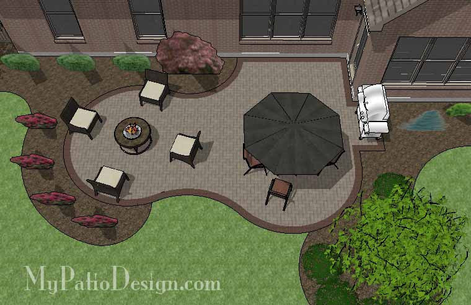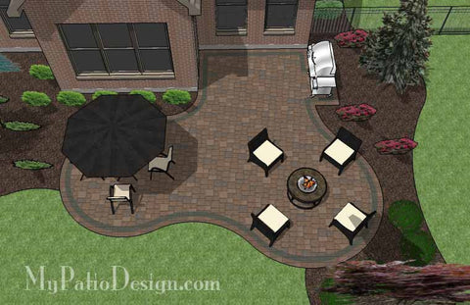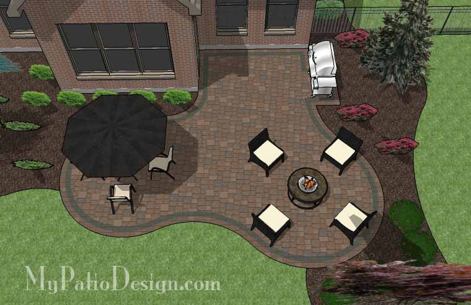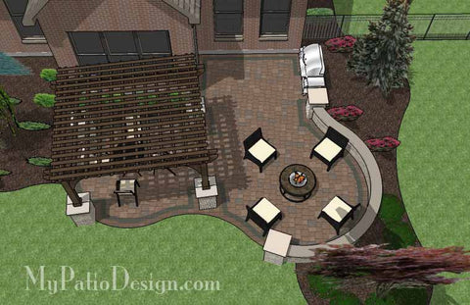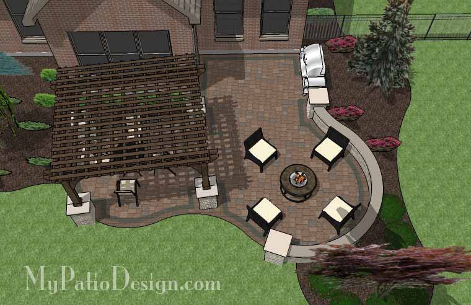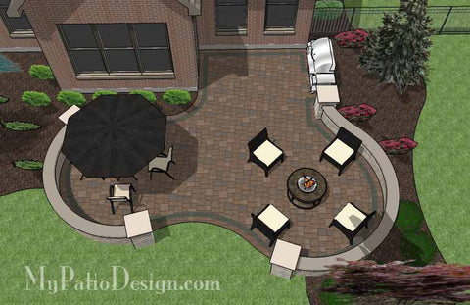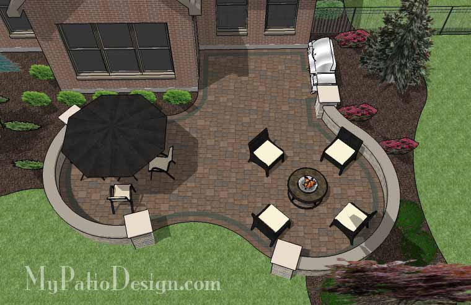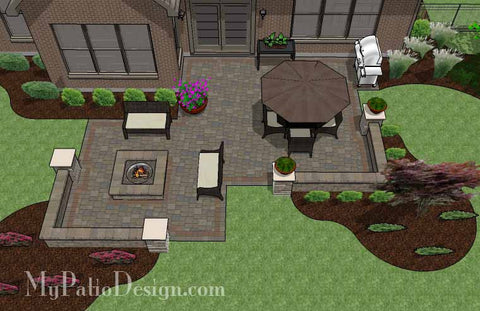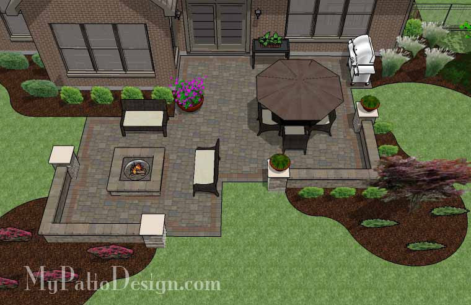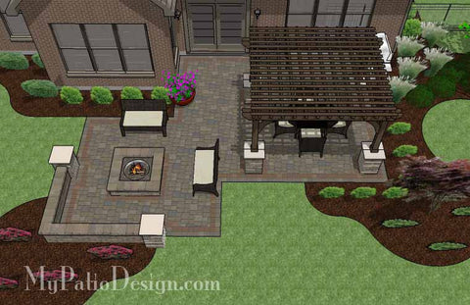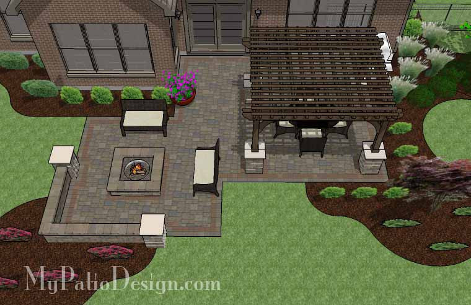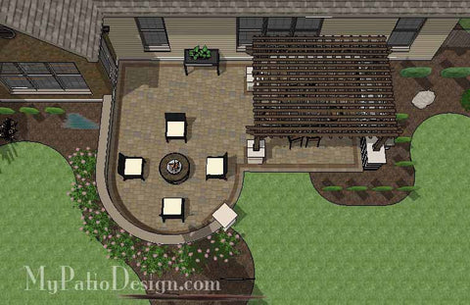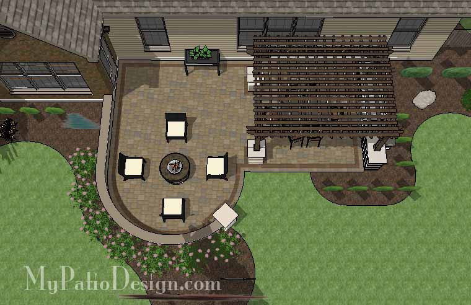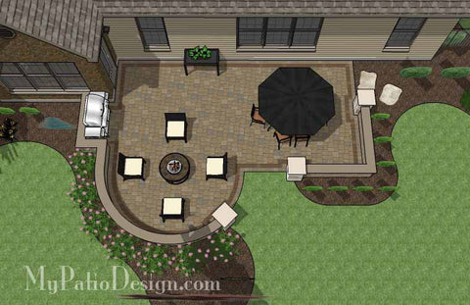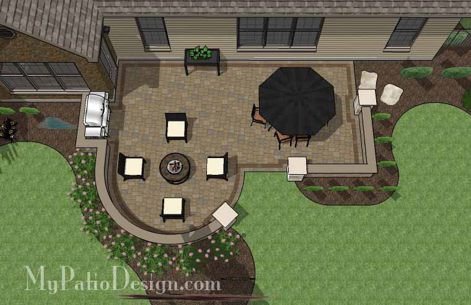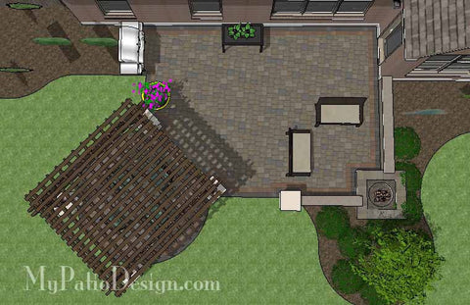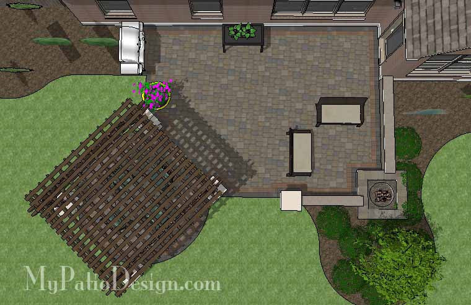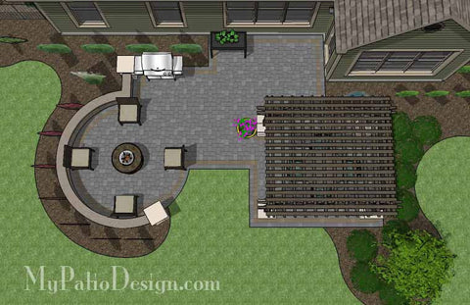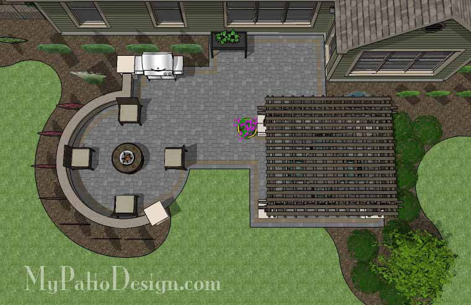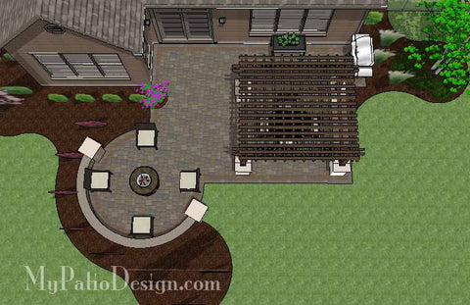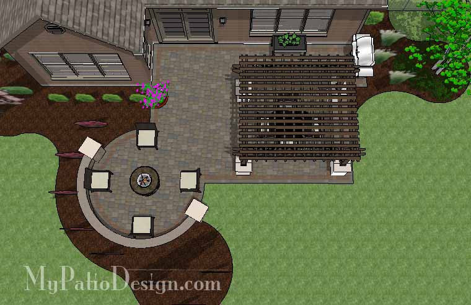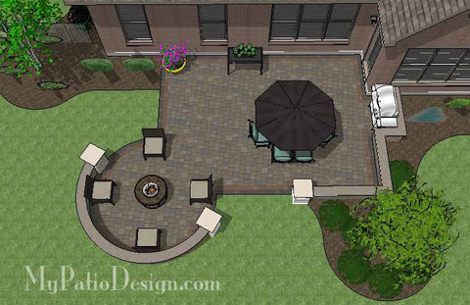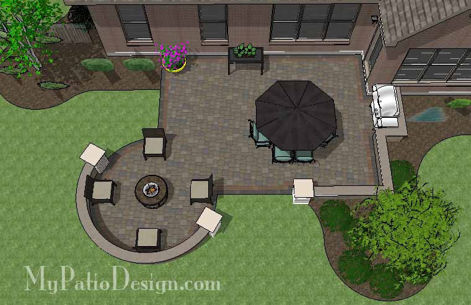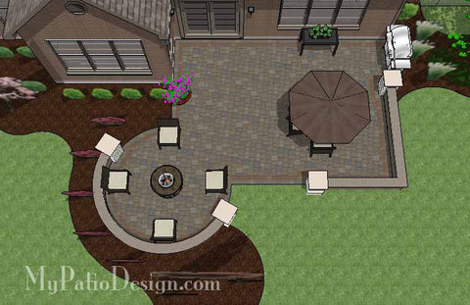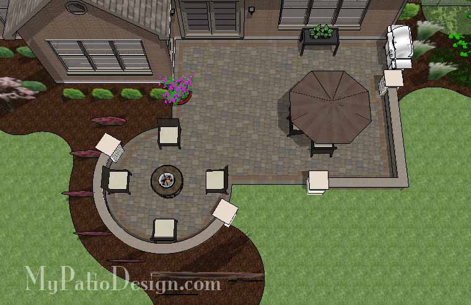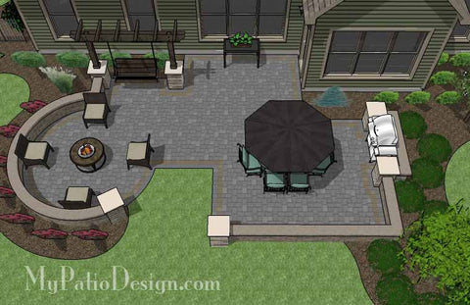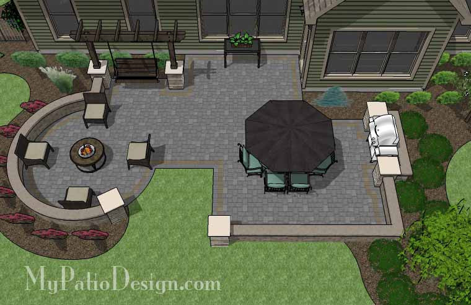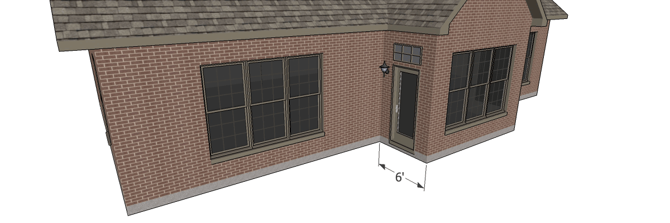
03. Patio Designs for 6' Corners
320 sq. ft. - DIY Small Outdoor Living Design with Fire Pit
$ 65
Download Details. Downloadable PDF File. (print to standard 8 1/2" x 11" paper) 4 Large 3D Images of Patio and Landscaping. Fully Dimensioned Layouts for Paver Patio, Fire Pit and Seating Walls. Simple Step-by-Step Installation Instructions for Fire Pit. Easy to Follow Paver Patio and Seating Wall Installation Guides. Itemized Material Lists ...
380 sq. ft. - Small Outdoor Living Patio Design with Pergola
$ 50
The Patio Design. Creating a comfortable retreat for you to relax on any time of the day, the Small Outdoor Living Patio Design with Pergola is curvy and features 380 sq. ft. of colorful pavers. To keep you comfortable during the sunny part of the day, we designed a beautiful 12’ x 12’ cedar pergola to shade the outdoor dining area. And for a n...
390 sq. ft. - Small Outdoor Living Patio Design
$ 35
The Patio Design. With colorful pavers and curvy layout, our Small Outdoor Living Patio design will create a stunning retreat you can enjoy night after night. Revolving around 2 circular areas that are perfect for a large patio table and a portable fire pit, this patio takes you from an awesome evening of dining on the patio to a relaxing night...
400 sq. ft. - Arcs and Rectangles Patio Design with Fire Pit
$ 45
With easy to follow layouts and how-to's this download will show you step-by-step how to build the 400 square foot Arcs and Rectangles Patio Design with Fire Pit. The included installation guide for the paver patio is fully dimensioned for an easy layout and will show you how to excavate for this patio, how much and how to install the gravel ba...
405 sq. ft. - Arcs and Rectangles Patio Design with Seat Wall and Fire Pit
$ 55
The downloadable plan for the Arc and Rectangles Patio Design with Seat Wall and Fire Pit will not only help you build a colorful, relaxing outdoor living area, but it will do it efficiently and economically. With fully dimensioned layouts, how-to's and installation guides that are drawn in 3D, we'll show you exactly how to build the paver pati...
420 sq. ft. - Rectangular Patio Design with Fire Pit
$ 45
The Patio Design. 420 sq. ft. of Outdoor Living Space. Space for Large Patio Table, Built-In Fire Pit and Grilling. Built-In 56” Square Fire Pit (plan included). view fire pit design Paved Pad for Roll Around Barbecue Grill. Designed to Fit Corner Homes with 6’ Bump Out. Colorful Pavers and Borders. Patio Surface Laid with Any Style of Paver...
420 sq. ft. - Rectangular Patio Design with Seat Walls and Fire Pit
$ 65
The Patio Design. 420 sq. ft. of Outdoor Living Space. Space for Large Patio Table, Built-In Fire Pit and Grilling. 24” Tall Seating Wall with Column Provides Privacy and Overflow Seating. Built-In 56” Square Fire Pit (plan included). view fire pit design Paved Pad for Roll Around Barbecue Grill. Designed to Fit Corner Homes with 6’ Bump Out....
450 sq. ft. - Patio Design with Portable Fire Pit and Seat Wall
$ 45
The Patio Design. 450 sq. ft. of Outdoor Living Space. Areas for Large Patio Table and Portable Fire Pit with Oversized Chairs. Paved Pad for Barbecue Grill. 24” Tall Seat Wall Gives Fire Pit Area Seating for Everyone. Colorful Pavers and Borders. Patio Surface Laid with Any Style of Paver. Landscaping Ideas! Download Details. 6 Large 3D Im...
455 sq. ft. - Curvy Brick Patio Design with Pergola
$ 60
You can enjoy the best of both worlds of inside and out with our Curvy Brick Patio Design with Pergola. The large 12’x14’ cedar pergola offers the perfect cover for relaxing or dining in the shade. But with 455 square feet of patio, you also have plenty of room to soak up the sun. The curved seating wall allows for plenty of guests to enjoy a ba...
455 sq. ft. - Curvy Brick Patio Design with Seat Wall
$ 55
You don’t need a huge patio to have a huge amount of entertainment! This Curvy Brick Patio Design with Seat Wall has plenty of room for friends and family alike. With 2 curved seating walls it lets you have plenty of room for gatherings without having to add more furniture. Whether it’s dining, enjoying a portable fire pit, or just relaxing in t...
460 sq. ft. - Curvy Brick Patio Design
$ 35
The Curvy Brick Patio Design is designed with colorful pavers that will bring lots of enjoyment and relaxation to your backyard. Perfect for corner homes with 6’ bump outs, it features 460 square feet and has plenty of space for a large patio table and portable fire pit or seating area. Our comprehensive downloadable plan for the Curvy Brick Pa...
480 sq. ft. - Curvy Backyard Patio Design
$ 35
390 Square feet of colorful pavers form this Curvy Backyard Patio Design that you and guest will love to use. Perfect for corner homes with 5-6’ bump outs, this beautiful, winding design features 2 areas that will accommodate a large patio table and another for a fire pit or seating. Whether you’re a homeowner or contractor, our downloadable pa...
480 sq. ft. - Curvy Backyard Patio Design with Pergola
$ 60
Designed for corner homes with 6’ bump outs, our 480 square foot Curvy Backyard Patio Design with Pergola creates a fabulous natural space you and guest can enjoy night after night. Making this patio much more beautiful and multifunctional are colorful pavers, a 12’ x 14’ cedar pergola and 24” tall seating wall with columns at each end that par...
490 sq. ft. - Curvy Backyard Patio Design with Seat Wall
$ 55
Building the 490 square foot Curvy Backyard Patio Design with Seat Walls just got a whole lot simpler and affordable with our easy to follow downloadable plan. We’ll show you step-by-step how to layout and install the colorful paver patio and 24” tall seat walls that create 2 large private areas for outdoor dining and seating around portable f...
535 sq. ft. - Fun Fire Pit Patio Design with Seat Walls
$ 65
Download Details. Downloadable PDF File. (print to standard 8 1/2" x 11" paper) 6 Large 3D Images of Patio and Landscaping. Fully Dimensioned Layouts for Paver Patio, Fire Pit and Seating Walls. Easy to Follow Paver Patio and Seating Wall Installation Guides. Step-by-Step Installation Instructions for Built-in Fire Pit. Itemized Material Lis...
560 sq. ft. - Fun Fire Pit Patio Design with Pergola
$ 70
Download Details. Downloadable PDF File. (print to standard 8 1/2" x 11" paper) 6 Large 3D Images of Patio and Landscaping. Fully Dimensioned Layouts for Paver Patio, Cedar Pergola, Fire Pit and Seating Wall. Easy to Follow Paver Patio and Seating Wall Installation Guides. Step-by-Step Installation Instructions for Built-in Fire Pit and Cedar...
565 sq. ft. - Cozy Outdoor Living Design with Pergola
$ 70
Created for homes with 6’ corner bump outs, our Cozy Outdoor Living Design with Pergola has everything you need to make your time out back relaxing and enjoyable. Nest your roll around grill in the grill station and let the BBQ’ing begin. Enjoy dining in the shade under the 12’ x 16’ cedar pergola. And finish off the night relaxing in front o...
570 sq. ft. - Cozy Outdoor Living Design with Seat Wall
$ 55
Colorful. Private. Relaxing. Our Cozy Outdoor Living Design with Seat Wall features 570 square foot that includes areas for outdoor dining and seating or fire pit. The downloadable plan is very unique and includes information that will greatly assist you in building it yourself or hiring a qualified contractor in your area. Our recipe for s...
585 sq. ft. - Creative Outdoor Design with Pergola
$ 70
Give your backyard patio the face lift it’s been waiting for with our Creative Outdoor Design with Pergola. 585 square feet of colorful pavers, a 12’ x 14’ cedar pergola, built-in 60” square fire pit, grill pad and 24” tall seating walls make our outdoor space beautiful and enjoyable to use. And with our downloadable plan we will not only mak...
585 sq. ft. - Relaxing Outdoor Living Design with Pergola
$ 60
The Patio Design. 585 sq. ft. of Outdoor Living Space. Area for Outdoor Dining Covered with 12’x 14’ Pergola and Fire Pit Area. 12’ x 14’ Cedar Pergola with Stone Wrapped Posts (plan included). View 12' x 14' cedar pergola design 24” Tall Seating Wall Frames Fire Pit Area. Colorful Pavers and Borders. Patio Surface Laid with Any Style of Pav...
590 sq. ft. - Inspiring Patio Design with Pergola
$ 60
Download Details. Downloadable PDF File. (print to standard 8 1/2" x 11" paper) 6 Large 3D Images of Patio and Landscaping. Fully Dimensioned Layout for Paver Patio, Cedar Pergola and Seating Walls. Easy to Follow Paver Patio and Seating Wall Installation Guides. Simple Step-by-Step Installation Instructions for 12’ x 14’ Cedar Pergola. Itemi...
600 sq. ft. - Creative Outdoor Design with Seat Walls
$ 55
Now you can build this Creative Outdoor Design with Seating Walls with our easy to follow downloadable patio plan. We’ll guide you step-by-step how to install the 600 square foot colorful paver patio and the two 24” tall tumbled block seating walls that partially frame the large dining areas as well as the fire pit/seating area. 3D realistic i...
600 sq. ft. - Inspiring Patio Design with Seat Walls
$ 55
Download Details. Downloadable PDF File. (print to standard 8 1/2" x 11" paper) 6 Large 3D Images of Patio and Landscaping. Fully Dimensioned Layout for Paver Patio and Seating Walls. Easy to Follow Paver Patio and Seating Wall Installation Guides. Itemized Material Lists for Paver Patio and Seating Walls. Paver Pattern Options. Patio Cross S...
635 sq. ft. - Relaxing Outdoor Living Design with Seat Walls and Swing
$ 85
The Patio Design. 635 sq. ft. of Outdoor Living Space. Areas for Outdoor Dining, Fire Pit, Grill Station and Patio Swing. Grill Station for Roll Around Grills up to 60” Wide (plan included). view grill station design 5’ Patio Swing with Cedar Pergola. View cedar patio swing 24” Tall Seating Walls Frame Fire Pit and Outdoor Dining Areas. Col...

